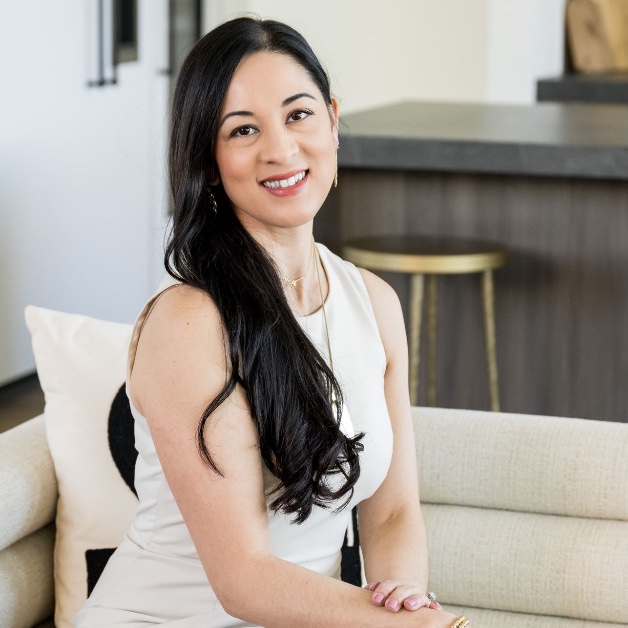
UPDATED:
Key Details
Property Type Single Family Home
Sub Type Single Family Residence
Listing Status Active
Purchase Type For Sale
Square Footage 3,578 sqft
Price per Sqft $278
Subdivision Somerset Estate
MLS Listing ID 1334223
Bedrooms 4
Full Baths 3
Half Baths 1
HOA Fees $962/ann
HOA Y/N Yes
Year Built 2005
Tax Year 2025
Lot Size 7801.000 Acres
Acres 7801.0
Property Sub-Type Single Family Residence
Source actris
Property Description
This timeless two-story David Weekley home features classic brick masonry, a welcoming front porch, mature landscaping, and a two-car garage. Step inside to discover elegant hardwood floors, crown molding, soaring ceilings, stately columns, and a cozy fireplace. The entryway opens to a luminous formal dining room and flows effortlessly into the open-concept living area.
The kitchen is a chef's dream with quartz countertops, stainless steel appliances, a center island, ample cabinetry, and bar seating along the peninsula—perfect for entertaining. A sunlit breakfast nook offers a peaceful place for daily meals, framed by bay windows overlooking the tranquil woods behind the home.
The spacious main-floor primary suite is a private retreat, featuring a spa-like ensuite bath and generous walk-in closet. This home also offers a home office plus three additional bedrooms along with two full baths and a guest powder room. Upstairs you'll find a large game room—plenty of space for family, guests, or hobbies.
Step outside to the expansive back deck and relax while taking in the quiet beauty of the greenbelt. It's your own slice of nature, right at home.
Located near Grey Rock Golf & Tennis Club, the Lady Bird Johnson Wildflower Center, and scenic greenbelt trails. Just minutes from Escarpment Village, Alamo Drafthouse, and Arbor Trails shopping, with easy access to TX-45, Mopac, and Downtown Austin—only 15 miles away. Contact the Listing Agent for more information and to schedule a private showing. Seller offering a 3% Cooperating Commission.
Location
State TX
County Travis
Rooms
Main Level Bedrooms 4
Interior
Interior Features Built-in Features, Walk-In Closet(s)
Heating Central
Cooling Ceiling Fan(s), Central Air, Multi Units
Flooring Carpet, Tile, Wood
Fireplaces Number 1
Fireplaces Type Electric, Family Room
Fireplace No
Appliance Built-In Electric Oven, Built-In Gas Range, Dishwasher, Disposal, Microwave, Electric Oven, Self Cleaning Oven, Electric Water Heater
Exterior
Exterior Feature Gutters Full, Lighting, Restricted Access
Garage Spaces 2.0
Fence Back Yard, Fenced, Wood, Wrought Iron
Pool None
Community Features Cluster Mailbox, Gated, Google Fiber
Utilities Available Electricity Connected, High Speed Internet, Natural Gas Connected, Underground Utilities, Water Connected
Waterfront Description None
View None
Roof Type Composition,Shingle
Porch Deck
Total Parking Spaces 2
Private Pool No
Building
Lot Description Greenbelt, Cul-De-Sac, Near Golf Course, Sprinkler - Automatic
Faces North
Foundation Slab
Sewer None
Water Public
Level or Stories Two
Structure Type Brick,Concrete
New Construction No
Schools
Elementary Schools Clayton
Middle Schools Gorzycki
High Schools Bowie
School District Austin Isd
Others
HOA Fee Include Common Area Maintenance,Maintenance Grounds
Special Listing Condition Standard
GET MORE INFORMATION





